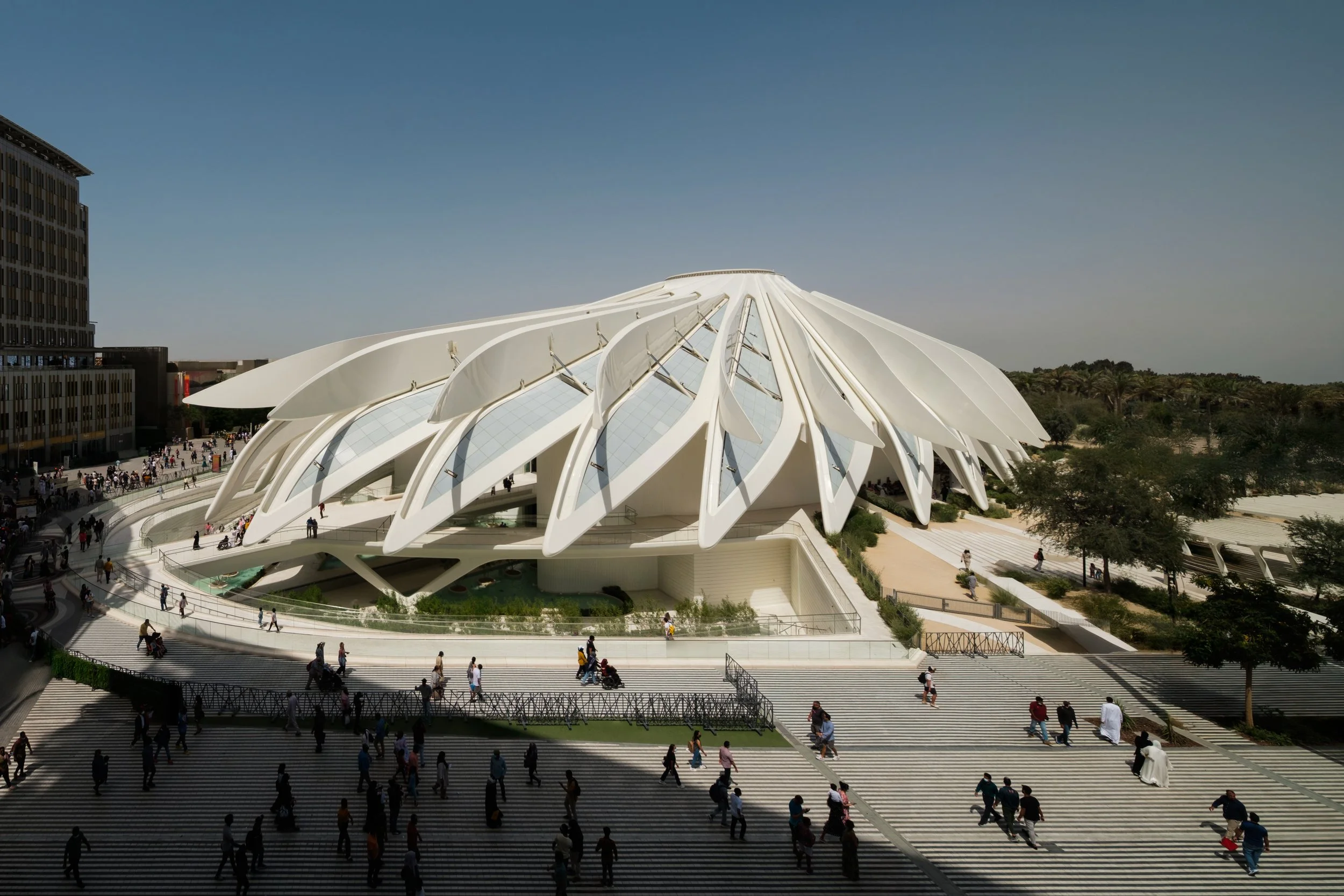SANTIAGO CALATRAVA
COMMERCIAL
SANTIAGO CALATRAVA
Dubai
The pavilion is a national cultural landmark designed by Santiago Calatrava, known for its wing-like roof structure that opens and closes throughout the day. Its design draws inspiration from the falcon, combining symbolic form with dynamic engineering to create a space rooted in movement and light.
Architecture | Santiago Calatrava
SERVICES PROVIDED
Photography | Cinematography
ABOUT
The pavilion, designed by Santiago Calatrava, is a dramatic architectural gesture inspired by the flight of a falcon. Its sweeping roofline is made up of 28 operable “wings” that open and close throughout the day, creating a sense of constant motion and transformation. Clad in white, the structure evokes both lightness and precision—hallmarks of Calatrava’s work. Inside, the space opens up beneath a central oculus, filtering light into the core of the building and creating a shifting, almost spiritual atmosphere. The design blends national symbolism with futuristic engineering, resulting in a structure that feels both rooted and forward-looking. From above, the geometry is most legible, revealing the full extent of the roof’s symmetry and grace—underscoring the need to experience the building from multiple vantage points.
GOALS
Our aim was to highlight the architecture as both a sculptural landmark and a functional public space. We wanted the structure to feel monumental, but not sterile—anchored by human interaction without being crowded. The design's complexity made it essential to show it from multiple elevations, so viewers could understand how the wings, surfaces, and walkways intersect in motion and in stillness. Visually, the goal was clarity: clean compositions, intentional pacing, and a sense of presence that mirrors how the space feels when you’re standing inside it. Whether through video or stills, we approached the project as a study in movement, light, and the physical experience of form.
CHALLENGES
The pavilion’s sculptural form—modeled on a falcon in flight with 28 hydraulically actuated wings—makes its visual strength strongest from above. Capturing that perspective meant securing elevated access: local drone ops, permissions to shoot from surrounding rooftops, and coordinating angles to show the full roof geometry. We balanced that with ground‑level observation to demonstrate scale and human interaction. Inside, the dome‑like interior spaces and oculus skylight produced deep contrast—some zones nearly pitch dark, others overlit by direct sunlight streaming through. Managing both photo and video meant planning windowed sessions, switching gear for low‑light interiors, and timing exterior shoots to catch reflections on the reflective façade.
STRATEGY
To fully express the geometry of the structure, we needed access to higher vantage points—not aerial, but elevated. We secured permission to shoot from a nearby building that offered the right height and angle to capture the falcon-inspired roof in its entirety. From there, we focused on framing that emphasized symmetry, movement, and how the form shifted with changing light.
On the ground, we paced our shoot around the mechanical rhythm of the wings—timing setups to catch them mid-motion without heavy crowds in frame. The interiors came with their own challenges: dramatic lighting contrast, tight timelines, and the need to work efficiently while switching between photo and video. We worked lean, returning to key spots at different times of day to take advantage of better light and movement. The strategy was built around patience, planning, and knowing when to step back to let the architecture speak for itself.
Inside the pavilion, we kept camera movement minimal to preserve the stillness and clarity of the space. In post, we pulled back some of the foot traffic—keeping enough presence to show scale and flow, but not so much that it distracted from the architecture. The focus was on how visitors engaged with the structure itself: how they moved beneath the wings, navigated the layered walkways, and paused beneath the central oculus. Capturing those moments gave the architecture context and life, while still allowing its form to take the lead.
OUTCOME
The final imagery reflects the building’s dual character: a kinetic sculptural icon and a lived spatial experience. Aerial sequences emphasize the dramatic wing geometry, while ground-level footage couples architectural clarity with subtle human scale. Interiors convey both volume and intimacy, drawing out the interplay of light through the central oculus and the surrounding galleries. Combined, photo and video deliver a cohesive visual story of structure in motion—and architecture experienced from above and within.















Photo + Video