PALACIO CONGRESOS
COMMERCIAL
PALACIO CONGRESOS
Palma, Mallorca
Designed by the outstanding Architect, Francisco Mangado, the masterpiece that is Palacio Congresos is set in Palma Mallorca and took nearly a decade to build.
Architect | Francisco Mangado
SERVICES PROVIDED
Photography
ABOUT
Today, it is even viewed as one of the most contemporary buildings in the gorgeous island of Mallorca, Spain. The Palma Convention Centre was developed with the purpose of contributing to Palma's lovely cultural and social experience with a multifunctional space that could host major conferences, congresses, and even cultural events such as concerts or exhibitions.
GOALS
Arturo+Lauren wanted to create images that would exude the alluring inspiration of the Mediterranean waves, the gleaming sunlight, and Sandy beaches. They also saw it important to channel the grandness of the project in every shot, with great attention to detail in the materials, but also by imagining the space through the eyes of future visitors who'd get the splendid excitement of experiencing the property for themselves.
CHALLENGES
One challenge faced by the pair while shooting this amazing project was the location. This building was located near a highway with buildings neighboring it in the very front. This made it difficult to place the camera in certain angles from afar that wouldn't focus on the highway but on the stunning building itself and accurately capture the very essence of the project while avoiding these distractions. There was also the fact that drones were prohibited in the area due to the property being so close to the airport. Instead, the pair had to hire a helicopter to get these prime shots for the building.
The use of a helicopter came with its own challenges when it came to getting the significant bird's eye shots needed, as the helicopter had to do a spatial maneuver to be capable of accomplishing this smoothly. Next, was the post-production work that went into the shots. Arturo+Lauren photographed the building while it was still being developed and unopened to the public. This led to a significant amount of necessary retouching to remove construction equipment that was still present.
STRATEGY
With so many spaces to cover on such a towering property, the duo desired to truly do each grand room justice, noting how easy it can be to make the mistake of representing each room accurately when they are of such great size. To do this, a tilt-shift lens was an essential tool to visually bring these spaces to life. Arturo+Lauren devised a plan set for more unique angles as well, which would impeccably grasp the entrancing story of the building's surrounding purpose through utilizing viewpoints between the breathtaking ocean and building design.
OUTCOME
After five days of shooting to sublimely capture every detail of every room, Arturo+Lauren marvelously accomplished their goal of producing photographs that embodied the nature of the structure. Capturing details of Marés sandstone typical of the Balearic Islands, padauk wood, and aluminum combine in the unique design of a building that overlooks the Mediterranean Sea.


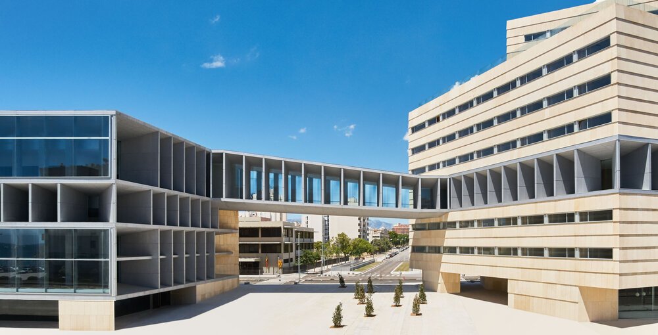

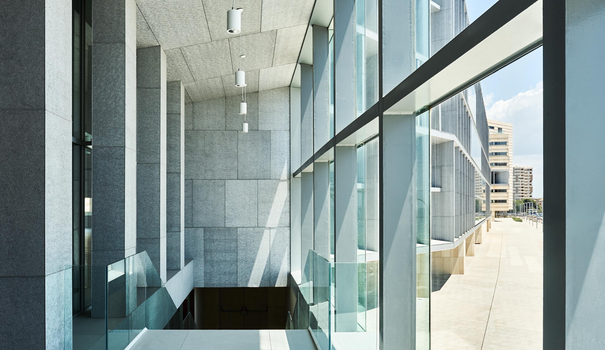
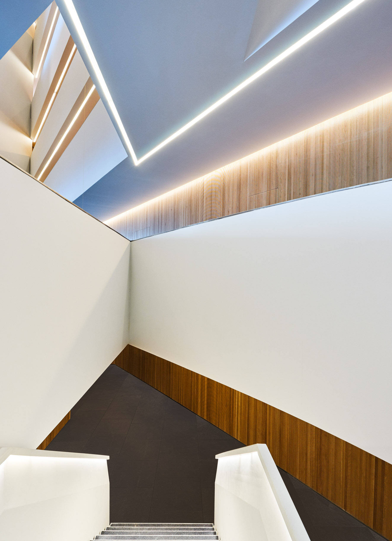
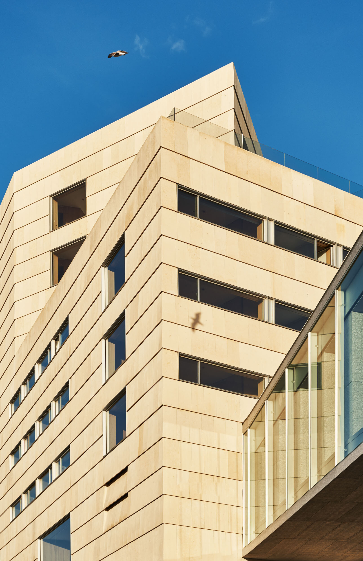
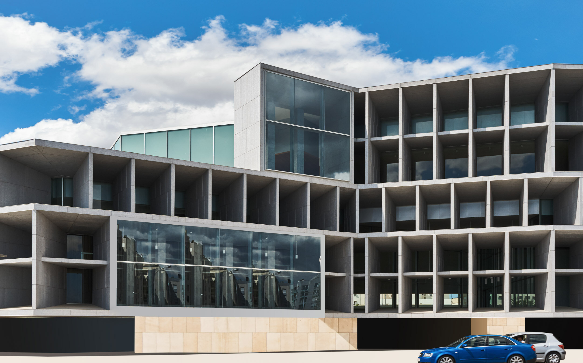
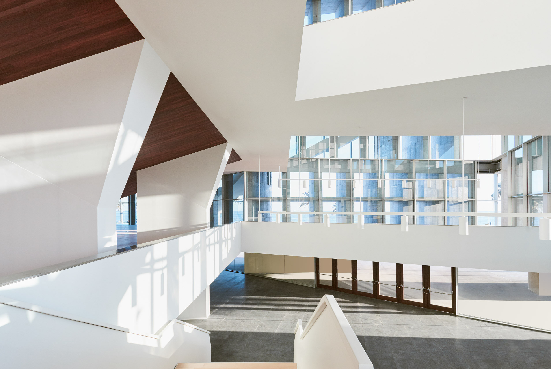
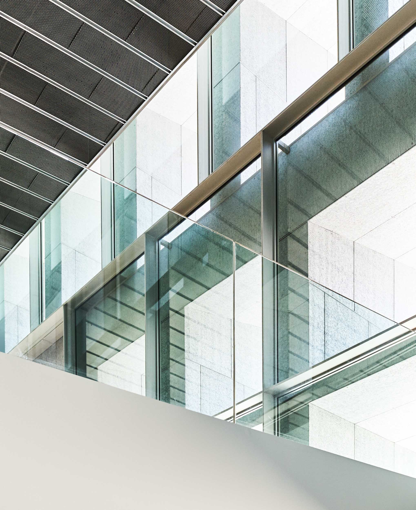
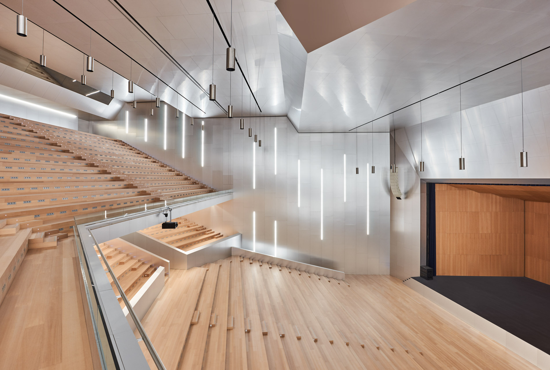
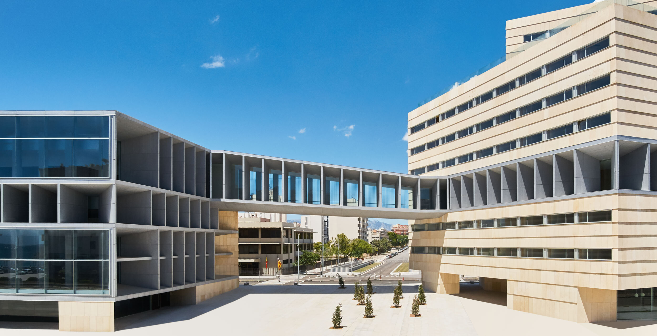
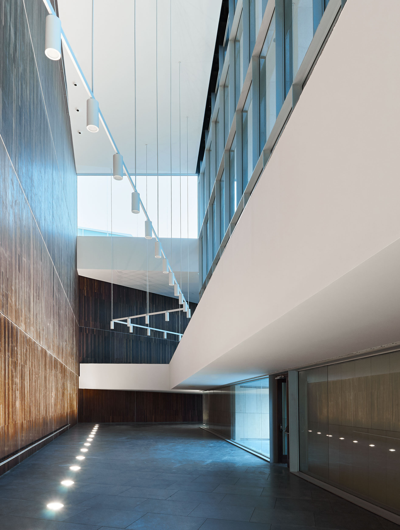

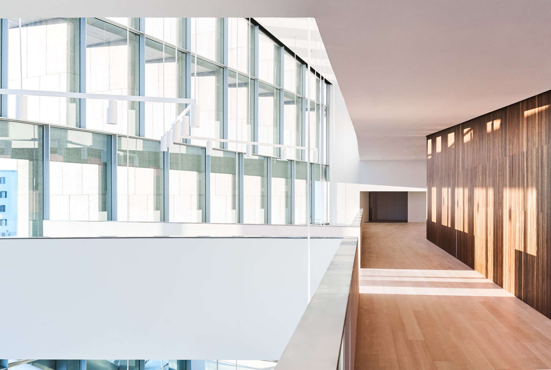
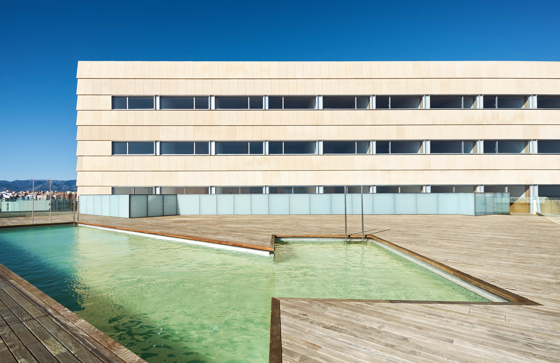

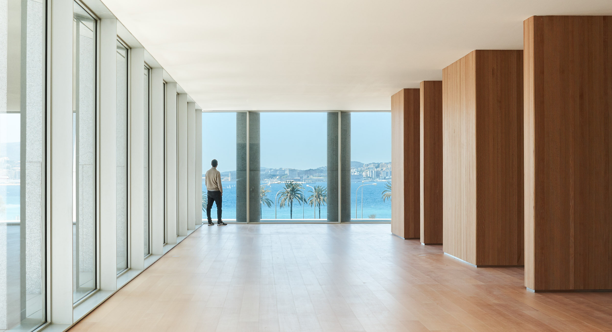
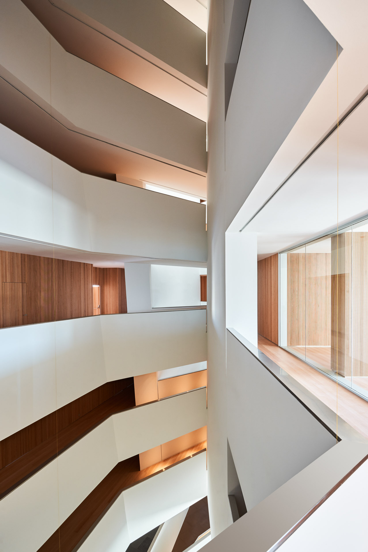
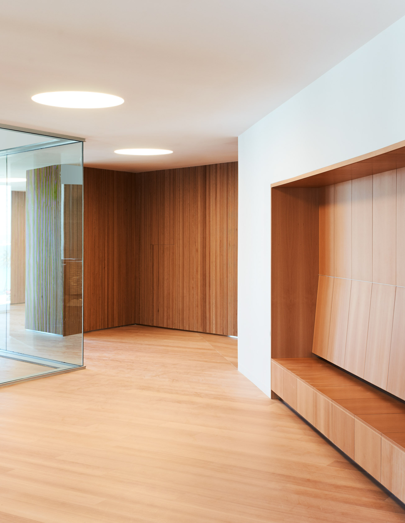
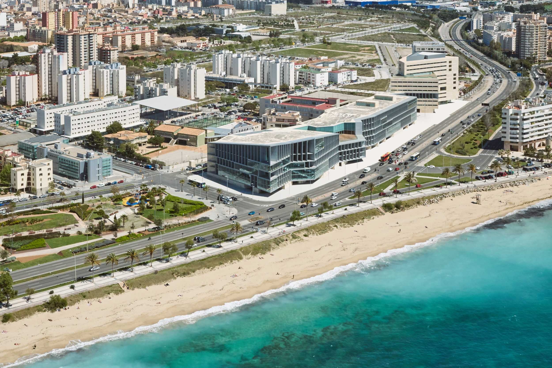
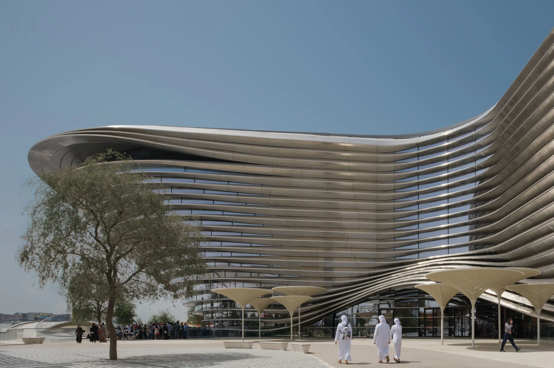






Photo + Video